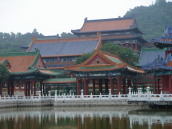What is the relationship between number and Chinese ancient architecture? Ancient Chinese regarded odd numbers as being masculine. "Nine", which is the largest single number was taken to mean the "ultimate power" and was the symbolic of the supreme power of the emperor. Therefore, the number "nine" (or its multiples) is often employed in palace structures and designs. A noticeable example is the number of studs on palace gates. The studs are usually arranged in nine rows of nine each, totalling eighty-one. The buildings of the Forbidden City of Beijing are traditionally measured as having a total floor space of 9,900 bays. Some even say 9,999 bays but this may be an exaggeration. The picturesque towers guarding the four corners of the palace compound each have 9 beams and 18 columns, and the three famous screen walls have nine dragons on each. The number "nine" was sometimes comined with "five" to represent imperial majesty. The great hall on Tiananmen is 9 bays wide by 5 bays deep. | What is the distribution of royal houses? |  | The Emperor and the Empress lived in palaces on the central axis of the Forbidden City, the Crown Prince at the eastern side, and the concubines at the back, which is usually called "The Back Palace Three Thousand". However, during the mid-Qing Dynasty, the Emperor's residence was moved to the western side of the complex. It is misleading to speak of an axis in the Western sense of a visual perspective ordering facades, rather the Chinese axis is a line of privilege, usually built upon, regulating access - there are no vistas, but a series of gates and pavilions. | |